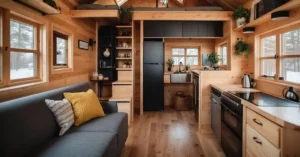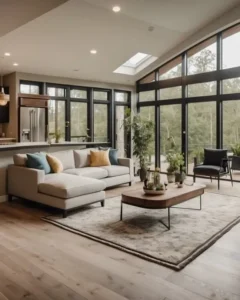Tiny House Kitchen

Optimizing space is the cornerstone of designing a tiny house kitchen. Each layout maximizes functionality in a compact footprint, offering unique solutions to the challenges of a small space.
Compact U-Shaped Design
The U-shaped kitchen layout surrounds the chef on three sides, providing ample countertop space and storage options within arm’s reach. It is a design that facilitates efficiency in movement and task completion in the kitchen. For instance, the clever tiny house kitchen ideas can turn a cramped space into a functional cooking zone.
Galley Kitchen
A galley kitchen comes in a streamlined form, often comprising two parallel runs of units forming a central corridor in which to work. This design is a space-efficient layout, borrowing elements from professional kitchens where everything one needs is within a straight line from either side. Kitchens designed in this style can be highly efficient, for they offer great storage and countertop space while ensuring everything is easily accessible.
L-Shaped Kitchen
L-shaped kitchens fit perfectly into the corner of a tiny house, providing an open area that’s conducive to multiple kitchen users. This layout promotes a smart use of space with work zones structured along perpendicular walls. The addition of barstools at the countertop can afford space for eating, as noted in kitchens with L-shaped designs.
Essential Appliances

Choosing the right appliances is crucial for functionality in a tiny house kitchen. They need to balance compactness with efficiency to make the most of limited space.
Combination Units
For those seeking to save space without sacrificing capability, combination units are invaluable. A popular fixture is the washer/dryer combo, which washes and dries clothes in the same unit. This type of appliance is especially well-suited for tiny houses, where every square inch counts.
Space-Saving Cooktops
Space-saving cooktops provide the necessary function for cooking and can be easily stored away when not in use. Induction cooktops, for example, are compact, energy-efficient, and heat up quickly. They can be tucked away, ensuring that counter space can be used for multiple purposes.
Miniature Refrigerators
Miniature refrigerators are tailored for tiny house kitchens, providing essential refrigeration without taking over the space. Opt for designs with built-in freezers and energy-efficient ratings, ensuring that food stays fresh and electricity bills stay low.
400+ bought in past month
✅ With Freezer
✅ Available in 3 Colours
✅ Top Ratings on Amazon
❌ Cup holder can only be used for 12-ounce cans
Storage Solutions

Tiny house kitchens require smart and innovative storage solutions to maintain functionality without sacrificing space. Creative use of areas for storing kitchen items can make a significant impact on the livability and efficiency of a small area.
Hanging Storage
In a tiny house kitchen, hanging storage employs the often underutilized vertical space. For instance, strategically placed hooks or magnetic knife strips can keep tools accessible yet out of the way. A magnetic spice rack also takes advantage of vertical surfaces, making spices easy to reach without taking up valuable counter space.
50+ bought in past month
✅ No drilling necessary
✅ Adjustable Baskets
✅ Super Strong Load-bearing
❌ No partitions in the baskets
Retractable Countertops
Tiny kitchens can greatly benefit from retractable countertops which provide additional prep space when needed and tuck away when not in use. This feature should be sturdy enough to handle kitchen tasks, yet seamlessly integrate into the existing layout, making the most of the limited footprint.
Under-Cabinet Organizers
Utilizing the area under cabinets maximizes storage with the addition of under-cabinet organizers. Sliding pull-outs can turn even the smallest of nooks into useful storage for pots and pans. Corner drawers and shelved organizers maximize space efficiency, keeping utensils and ingredients within easy reach while minimizing clutter.
Design and Decor

When designing a tiny house kitchen, the goal is to create a space that feels open and inviting while maximizing function. Thoughtful selection of colors, lighting, and decorative elements is key to achieving this balance.
Color Schemes
In tiny house kitchens, the color scheme can play a significant role in creating the perception of space. Light and neutral colors like whites, creams, and light grays expand the sense of area, while adding a bold accent wall or vibrant cabinet hues can infuse personality without overwhelming the space. For example, some homeowners opt for a two-tone cabinet approach, using a darker color for lower cabinets and a lighter one for uppers to create a balanced and visually interesting look.
Lighting and Windows
Adequate lighting is crucial in tiny house kitchens. The best designs include a combination of natural light, through well-placed windows or skylights, and ambient lighting from fixtures. Incorporating under-cabinet lights or LED strips can provide targeted illumination for work areas. For tiny homes, maximizing every inch of space is essential, so multi-functional lighting fixtures that can also serve as decorative elements are a smart choice.
Decorative Elements

Decorative elements in a tiny kitchen should serve both aesthetic and functional purposes. Open shelving offers storage and display space while keeping the room feeling open. Magnetic knife racks, hanging pot holders, or integrated organizers for spices and utensils can add character and uniqueness to the space. For many, the inclusion of barstools at a kitchen counter offers a dual role of décor and dining space. Decorations like plants or artwork should be selected for their ability to enhance the kitchen without creating clutter.
Material Selection
In tiny house kitchen design, material selection plays a pivotal role in not only the aesthetics but also the functionality and longevity of the kitchen. Careful consideration of materials can ensure that even the smallest kitchens are both beautiful and durable.
Durable Countertops
When selecting countertops for a tiny house kitchen, durability should be one of the top concerns. One has to consider materials that can handle daily use without showing significant wear. Granite stands out as a popular choice for its hardness and resistance to scratches and heat, which can be an excellent option for those looking for a balance of beauty and resilience.
Flooring Options
The kitchen’s flooring needs to be tough enough to withstand foot traffic, spills, and stains. Vinyl flooring is often chosen for its resilience and ease of maintenance, while hardwood provides a classic look that can contribute to the warmth and natural aesthetic of the tiny house. It’s important that the flooring is also easy to clean and maintain within the limited space.
Backsplash Choices
A backsplash is not only a critical aspect of kitchen hygiene but also an opportunity to infuse personality into the space. Ceramic tiles are a conventional choice due to their vast range of colors and patterns. They’re also quite easy to clean. For a more unique look, one might consider materials like brass fittings that can add a touch of elegance without overwhelming the small kitchen space.
If you prefer to get inspiration from a video, I recommend this one:
What size is a normal kitchen in a tiny house?
A normal kitchen in a tiny house typically ranges from 50 to 100 square feet, with variations based on the overall size and design of the home.
What kitchen layout is popular in small kitchen?
Popular layouts for small kitchens include the one-wall, galley, and U-shaped designs, which maximize efficiency and storage in limited spaces.
How to design a tiny kitchen?
Design a tiny kitchen by utilizing vertical space for storage, choosing compact appliances, and incorporating multifunctional furniture. Opt for light colors to make the space feel larger and add open shelving for an airy feel.
If you liked this blog article about the topic “Tiny House Kitchen Design”, don’t forget to leave us a comment down below to tell us about your experience.
Not enough inspiration yet?
Feel free to also check out our other Articles from the category “Tiny House“ and don’t forget to follow us on Pinterest.






