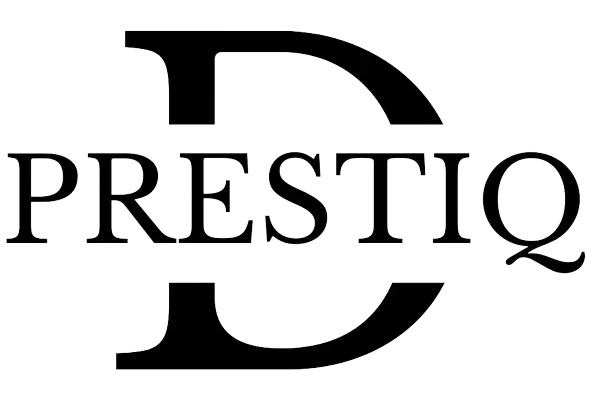If you are here for Inspirations you can get there directly here!
✅ For Indoor & Outdoor
✅ Fast installation
❌ A little heavy
About Bungalow House Design
When I think about bungalow house designs, I envision charming, compact homes that exude warmth and simplicity. These houses typically feature low-pitched gabled roofs and are often one or one-and-a-half stories tall. I appreciate their proportionate designs which are balanced but not rigidly symmetrical. This creates an organic, welcoming feel.
Bungalows are known for their large front porches with wide overhanging eaves. It’s not just an aesthetic feature but a functional space where I can relax and enjoy the neighborhood ambience. The use of natural materials like wood and stone gives these homes a rustic touch that I find very appealing. This connection to nature is further emphasized by exposed beams and intricate woodwork, which often includes exposed eave brackets that showcase fine craftsmanship.
Another design aspect I love is the tapered porch columns that ground the house and give it a sturdy, earthy presence. When it’s a one-and-a-half-story home, you might also see shed dormers that break up the roofline and provide natural light to the upper floor.
Here’s a quick rundown of key bungalow features:
- Roofs: Low-pitched gables
- Stories: One to one-and-a-half
- Front Porches: Large and welcoming
- Materials: Wood and stone for a natural look
- Details: Exposed beams, intricate woodwork, brackets
- Columns: Tapered on porches
For a deeper glimpse into these design elements, a resource like Designing Idea is fantastic to explore bungalow exterior and interior ideas.
Key Characteristics of a Bungalow

In my exploration of bungalow house styles, I’ve noticed they share a set of distinct architectural features that embody their charm and functionality.
Low-Pitched Roofs
Bungalows typically have low-pitched roofs, which add to their modest footprint. This design is not just about aesthetics; it also makes the home more accessible for maintenance and can help to reduce heating costs due to less volume under the roof.
Overhanging Eaves
Overhanging eaves are a defining characteristic of my bungalow that extend beyond the walls of the house. Not only do these provide my home with added protection from the elements, but they also enhance the architectural style and provide shade during sunny days.
Covered Front Porches
I find my bungalow’s covered front porch not only aesthetically pleasing but also incredibly functional. It extends the living space outside, offering a cozy nook for relaxation and a warm welcome to visitors before they even step through my front door.
Interior Design Concepts for Bungalows
In my experience with bungalow homes, interior design can capitalize on the cozy feel while enhancing spaciousness. Here, I’ll share some essential concepts to transform your bungalow’s interiors beautifully and efficiently.
Maximizing Natural Light

Creating a bright and airy space is crucial for bungalow interiors. I often recommend larger windows and skylights to bring in as much natural light as possible. Strategic placement of mirrors can also help to reflect light throughout the rooms, making the space feel larger. For privacy without sacrificing light, consider using light-filtering window treatments that provide a soft glow.
Furnishing a Bungalow

When it comes to furnishing a bungalow, I always lean towards multi-functional and appropriately scaled pieces. To maintain a clutter-free environment, select furniture that can double as storage. For instance, ottomans with hidden compartments or beds with built-in drawers can be life-savers. Remember, every item should serve a purpose, and oversized furniture is a big no as it can overwhelm the space.
Color Schemes

The color palette is the backbone of interior design. For bungalows, I often suggest warm, neutral colors to create a cozy base—think beiges, soft whites, and greys. Accents can come in the form of rich earth tones or serene blues and greens, echoing the natural materials common in bungalow architecture. Paint trims and built-in shelving in a contrasting hue to add depth and character to your space.
Inspirations

















If you prefer to get inspiration from a video, I recommend this one:
What is the design concept of a bungalow house?
The design concept of a bungalow house emphasizes simplicity, functionality, and a connection to nature, featuring low-pitched roofs, large front porches, and open floor plans with minimal interior walls for a spacious and casual living environment.
What is the best layout for a bungalow?
The best layout for a bungalow typically includes an open floor plan connecting the living, dining, and kitchen areas, with bedrooms situated for privacy, ample natural light, and easy access to outdoor spaces like a porch or garden to enhance the home’s connection with nature.
What adds most value to a bungalow?
Adding value to a bungalow often involves modernizing kitchens and bathrooms, creating open-plan living spaces, enhancing outdoor living areas, and improving energy efficiency. Loft conversions and extensions, where feasible, also significantly increase a bungalow’s value by adding functional living space.
If you liked this blog article about the topic “Bungalow House Design”, don’t forget to leave us a comment down below to tell us about your experience.
Not enough inspiration yet?
Feel free to also check out our other Articles from the category “Tiny House“ and don’t forget to follow us on Pinterest.




