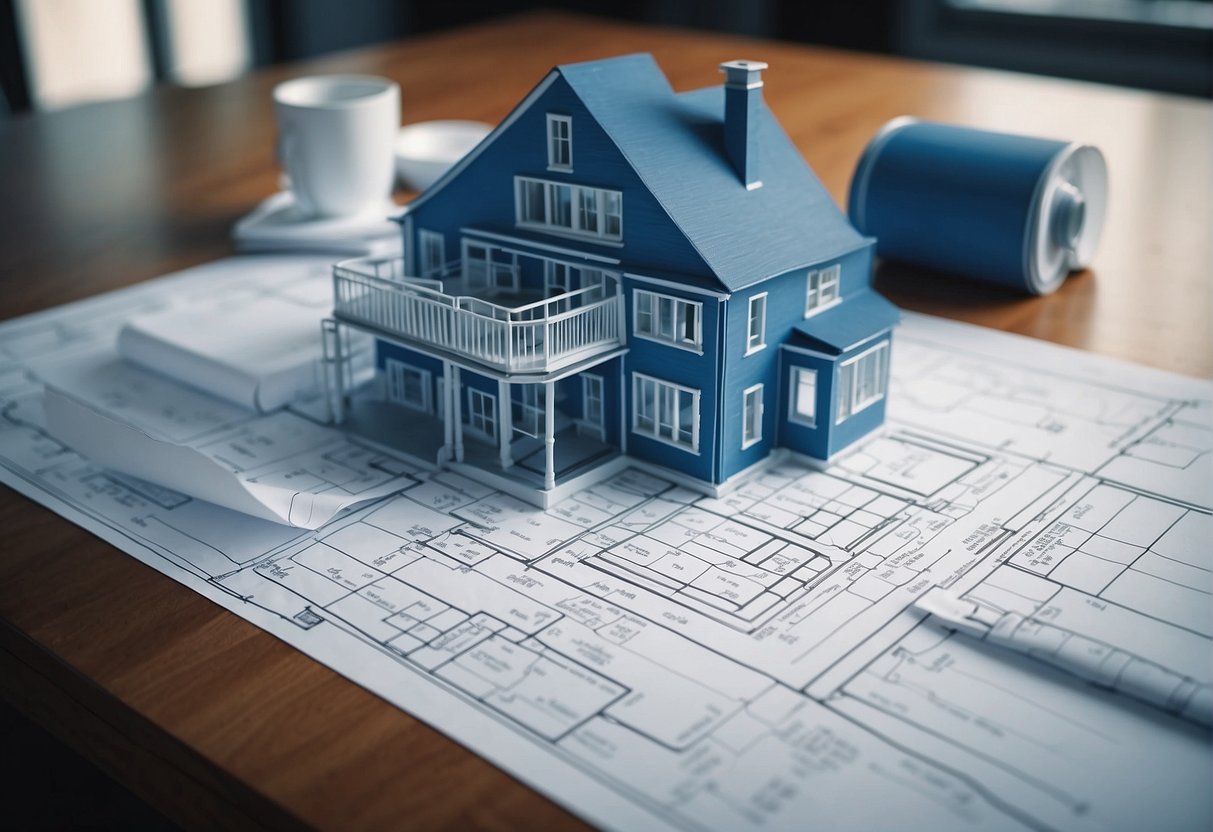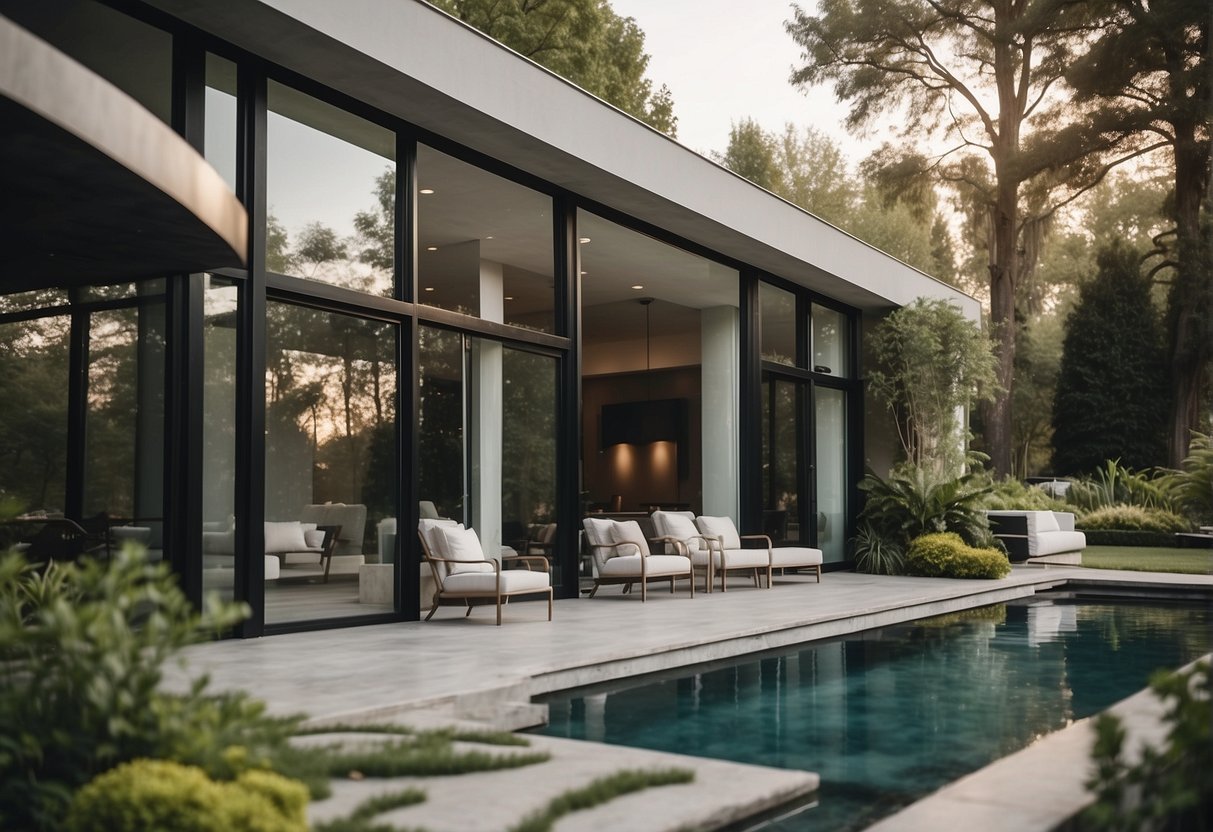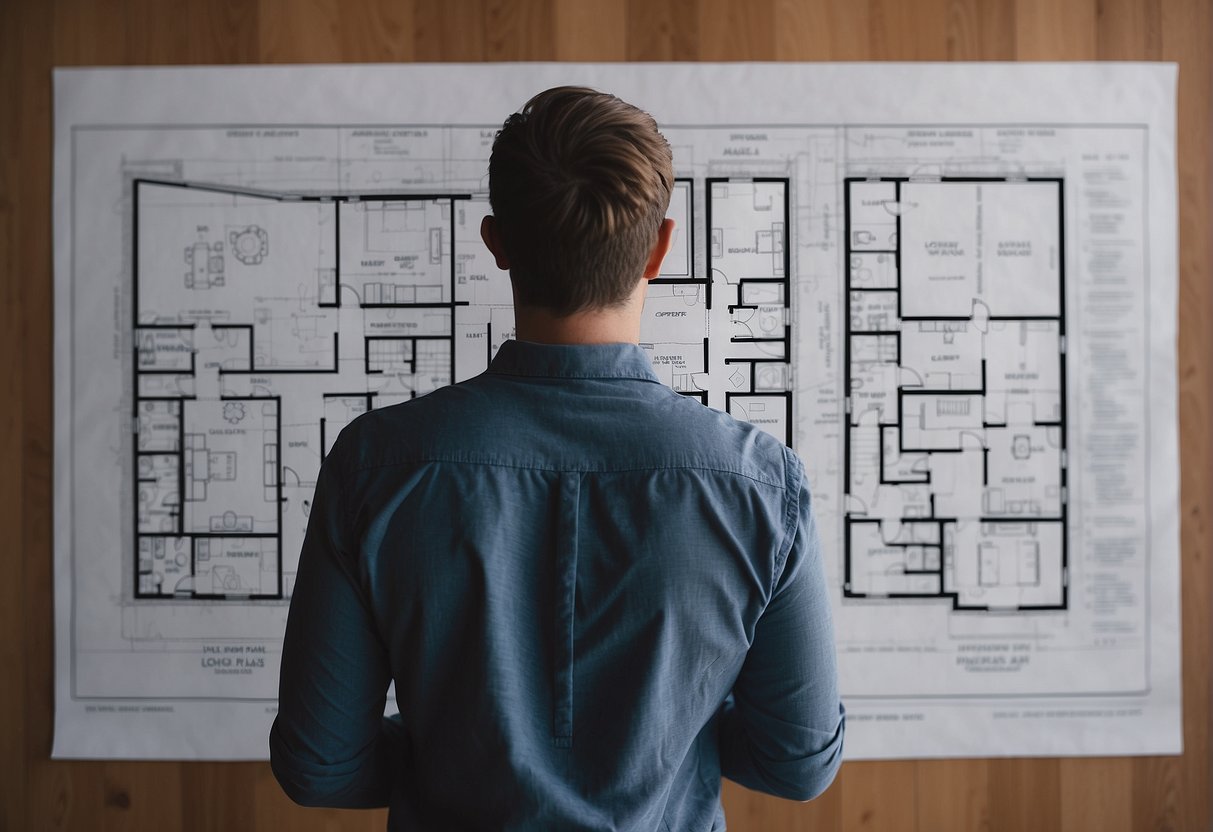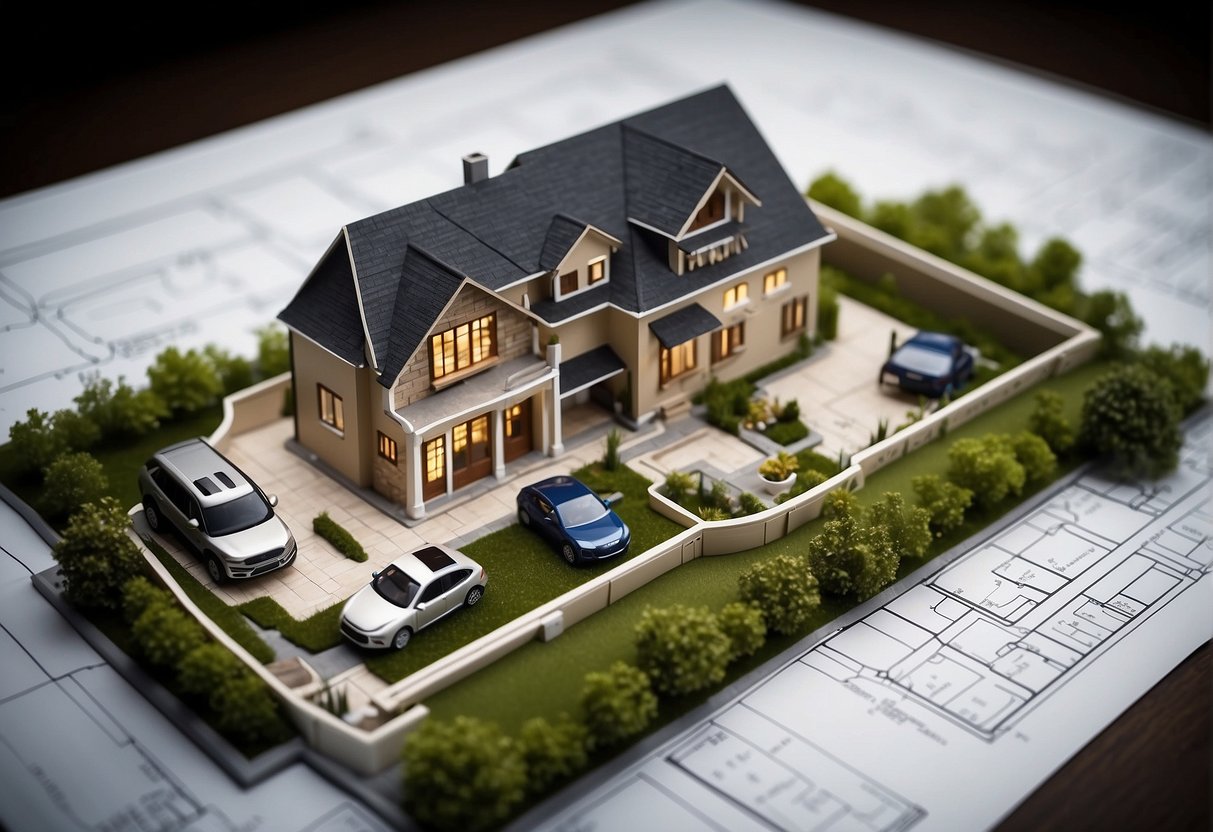If you are here only for the plans you can get there directly here!
Understanding Best House Plans

When one embarks on the journey of building a home, the blueprint—more formally known as the house plan—is the foundational document that guides the construction. These plans are effectively detailed maps of the future home, encapsulating layouts, dimensions, and a variety of technical details that work together to bring a house to life.
A key factor in reading house plans is deciphering the scale. House plans are drawn to represent the actual sizes of objects and spaces. For instance, a common scale is 1/4″ is equivalent to 1′ in real-life measurements. Recognition of the scale is crucial, as it determines how the measurements translate into the physical space.
House plans are more than just floor designs; they indicate the location of doors, windows, and built-in furniture, as well as indicating wall finishes, roof pitches, and other construction specifics. There are different components one should be familiar with:
- Floor Plans: Show the layout of rooms and spaces from a bird’s-eye view.
- Elevations: Illustrate the exterior from all sides, giving a view of the house’s height and exterior design.
- Sections: Cut through the home to show what it would look like sliced open, which can provide internal details not visible in floor plans.
To choose the best house plan, they must consider architectural style, the desired features, and budget constraints. Understanding these factors can help future homeowners select a plan that will best fit their needs and turn their dream home into a reality.
Design Styles and Architectural Themes

In the world of architecture, design styles and themes are as diverse as they are numerous. They carefully combine aesthetics, practicality, and individual homeowner needs to create harmonious living spaces.
Contemporary Designs
Contemporary house plans embrace the idea of simplicity and function. They often feature open floor plans, large windows, and innovative building materials. An example can be found via Architectural Designs, showing selections of contemporary house plans that highlight minimalist aesthetics with an emphasis on flow and light.
Traditional Designs
In contrast, traditional house plans draw on the architectural heritage of a region. They are characterized by specific design elements such as gabled roofs, front porches, and constructed of classic materials like brick or wood. The charm of traditional designs is often in the attention to detail and craftsmanship, available in the 100 most popular house plans.
Eco-Friendly Designs
Eco-friendly house plans prioritize sustainability and environmental stewardship. These designs incorporate energy-efficient systems, renewable materials, and a layout that takes advantage of natural light and ventilation. Resources like the guide found at Home Stratosphere provide insight into various eco-friendly house styles that reduce the homeowner’s ecological footprint.
Choosing the Right Plan for Your Needs

When selecting a house plan, one must ensure it aligns with their lifestyle, anticipates future changes, and fits within the financial boundaries they have set.
Assessing Your Lifestyle
One’s lifestyle is a pivotal factor in deciding on a home plan. They must list their dream preferences, determining the style, size, and features that will complement their daily activities. For instance, a home office might be essential for those who work remotely, while a large kitchen could be crucial for those who love to cook and entertain.
Considering Future Needs
A house isn’t just a residence for the present; it’s also a space for the future. One should consider how their needs might evolve, whether it’s accommodating a growing family or planning for retirement. Families might look for house plans with modest homes below 1,500 square feet or larger options for more space.
Budgeting for Your Plan
Financial planning is essential when choosing a house plan. One needs to establish a budget and stick to it, considering both the upfront costs of construction and the ongoing expenses of homeownership. They should also be cognizant of how their chosen features and style can impact the overall cost.
Adapting Plans for Different Lot Sizes

Selecting the right house plan for a lot involves considering the lot size and shape. One must ensure the home’s layout maximizes the potential of the property’s dimensions while adhering to zoning regulations and personal preferences.
Narrow Lots
Narrow lots, typically found in urban environments or newer subdivisions, demand clever design to maximize space without sacrificing style. Builders can opt for house plans for narrow lots that offer vertical living spaces across multiple stories. These plans often incorporate features like open floor plans, which give a feeling of spaciousness, and outdoor living areas to extend the usable space.
Wide Lots
For wide lots, owners have the luxury of space that allows for a more spread-out floor plan, single-story living, and extensive outdoor areas. To take advantage of the ample width, flexible house plans with options for customization ensure that the home’s footprint fits the lot perfectly, while providing ample room for gardens, patios, and other outdoor amenities.
Sloping Lots
Sloping lots can be challenging, but they also present an opportunity for unique home designs that integrate with the landscape. Building on a sloping lot may involve split-level designs or walk-out basements that help with the lot’s natural gradient. Ensuring proper drainage and foundation support is crucial with these lots, and the plans should enhance the natural topography while providing stunning views.
Examples for House Plans
4-Bedroom 2-Story Craftsman house Plan with Loft

Expanded 4-Bedroom 1-Story Modern Farmhouse

Single-Story 4-Bedroom Farmhouse With Spacious Front Porch

2-Story 5-Bedroom Modern Farmhouse with Bonus Room

3-Bedroom One-Story New American House Plan with Double Garage

2-Story Exclusive Modern Farmhouse House Plan with Triple Garage

2-Story 6-Bedroom Modern Farmhouse House Plan with a Loft

2-Story 5-Bedroom Modern Farmhouse Plan with Open Living Space

If you prefer to get inspiration from a video, I recommend this one:
What is a perfect house plan?
A perfect house plan efficiently maximizes space, suits the homeowner’s lifestyle, offers flexibility for future changes, and incorporates good flow, natural light, and ventilation.
What should you ask yourself when evaluating a floor plan?
Ask yourself if the floor plan suits your lifestyle, offers enough space, allows room for growth, matches your budget, and meets your aesthetic preferences.
What does a floor plan tell you?
A floor plan shows the layout of a property, detailing room sizes, dimensions, and relationships between spaces, including the location of doors, windows, and furniture.
If you liked this blog article about the topic “Best House Plans”, don’t forget to leave us a comment down below to tell us about your experience.
Not enough inspiration yet?
Feel free to also check out our other Articles from the category “Tiny House“ and don’t forget to follow us on Pinterest.



